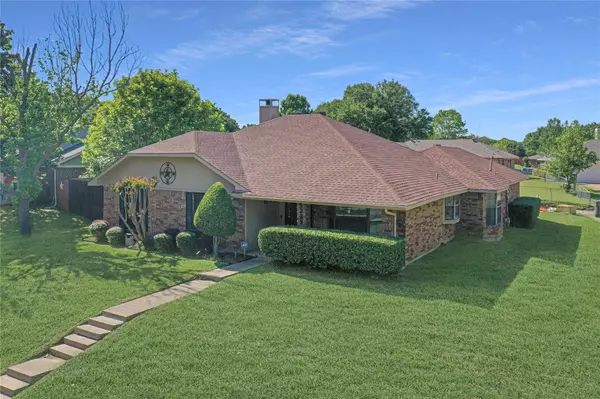For more information regarding the value of a property, please contact us for a free consultation.
5229 Hollow Bend Lane Garland, TX 75043
3 Beds
2 Baths
1,686 SqFt
Key Details
Property Type Single Family Home
Sub Type Single Family Residence
Listing Status Sold
Purchase Type For Sale
Square Footage 1,686 sqft
Price per Sqft $201
Subdivision Anchor Point
MLS Listing ID 20056570
Sold Date 07/22/22
Style Traditional
Bedrooms 3
Full Baths 2
HOA Y/N None
Year Built 1984
Annual Tax Amount $5,850
Property Description
RECENTLY REMODELED. Located in a quiet neighborhood this property is move-in ready. This 3 bedroom 2 bath features a new kitchen which includes shaker style custom cabinets, granite, new backsplash, and new flooring throughout the house. It has 2 living areas, 2 dining areas, pool with a bonus patio & pool room. This property is located in a great location with proximity to shopping and major highways. Moments from Lake Ray Hubbard offering shopping, dining, and marina. Crystal Lagoon is in the planning stages for the area. Well maintained pool with new filter, motor, and 3900 series Polaris pool cleaner. Replaced in the last few years. A plus for boating enthusiasts. Come see this beautiful home today. You won't be disappointed.
Location
State TX
County Dallas
Community Curbs, Sidewalks
Direction GPS PLEASE: This home is within a few blocks of Lake Ray Hubbard, The Harbor for shopping & dining. The marina if you are a boating enthusiast. Watch for the new Crystal Lagoon in the planning stages. Take your boat over to The Harbor for outdoor music events. All of this within moments of your home
Rooms
Dining Room 2
Interior
Interior Features Cable TV Available, Granite Counters, High Speed Internet Available, Walk-In Closet(s)
Heating Central, Natural Gas
Cooling Ceiling Fan(s), Central Air, Electric
Flooring Carpet, Ceramic Tile, Laminate, Tile
Fireplaces Number 1
Fireplaces Type Brick, Family Room, Gas, Gas Logs, Gas Starter, Glass Doors, Raised Hearth
Appliance Dishwasher, Disposal, Electric Oven, Gas Cooktop, Gas Water Heater, Microwave, Double Oven, Plumbed For Gas in Kitchen
Heat Source Central, Natural Gas
Laundry Electric Dryer Hookup, Utility Room, Full Size W/D Area
Exterior
Exterior Feature Covered Patio/Porch, Dog Run, Rain Gutters, Private Entrance, Private Yard, Other
Garage Spaces 2.0
Fence Back Yard, Fenced, High Fence, Wood
Pool Gunite, Heated, In Ground, Pool Sweep
Community Features Curbs, Sidewalks
Utilities Available Cable Available, City Sewer, City Water, Concrete, Curbs, Individual Gas Meter, Individual Water Meter, Sidewalk, Underground Utilities
Roof Type Composition
Parking Type 2-Car Single Doors, Additional Parking, Alley Access, Garage Door Opener, Garage Faces Rear, Other
Garage Yes
Private Pool 1
Building
Lot Description Few Trees, Interior Lot, Landscaped, Many Trees, No Backyard Grass, Sloped, Sprinkler System, Subdivision
Story One
Foundation Slab
Structure Type Brick,Wood
Schools
School District Garland Isd
Others
Restrictions Deed
Ownership Of Record
Acceptable Financing Cash, Conventional, FHA, Not Assumable, VA Loan, Other
Listing Terms Cash, Conventional, FHA, Not Assumable, VA Loan, Other
Financing Conventional
Special Listing Condition Aerial Photo, Agent Related to Owner
Read Less
Want to know what your home might be worth? Contact us for a FREE valuation!

Our team is ready to help you sell your home for the highest possible price ASAP

©2024 North Texas Real Estate Information Systems.
Bought with Jenn Rock • Better Homes & Gardens, Winans






